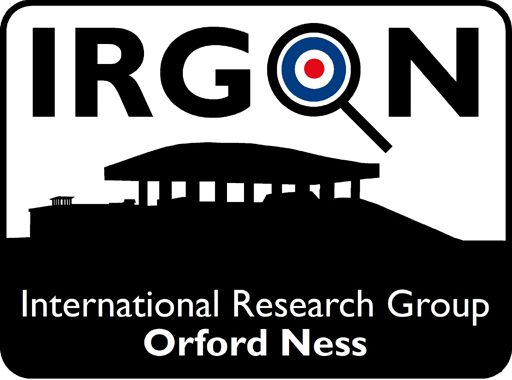
The third building to be completed was named Lab 3 and it provided a very large climatic chamber facility that could simulate extremes of temperature. A vibration test facility was also provided.
In order to meet this demanding specification, the consulting engineers designed a unique building. A substantial reinforced concrete barrel-vaulted roof structure was created. The chamber was heavily insulated and was entered via heavy doors from the southerly end. An overhead crane system was provided.
Shingle was then banked up all around the building to roof level. The test chamber was capable of ranging from +60°C to -60°C This wide temperature range required a significant amount of external equipment that was housed in equipment rooms located around the central chamber. Lab 3 also had a vibration testing capability.
Following the priority completion of Lab 1, in April 1956, the workforce were then focussed on the completion of Lab 3 later that year.
The interior was 24.5 m long overall with a separated, fully-insulated inner chamber 13.5m in length.
